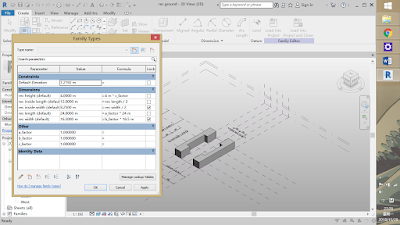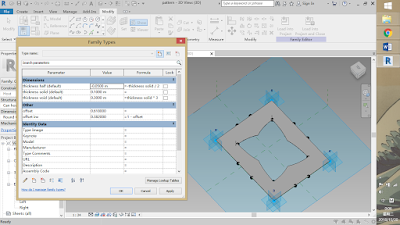BIM-based Parametric Model: Fosun Foundation Shanghai
ARCH 653 Building Information Modeling in Architecture
Fall 2018
Professor: Dr. Wei Yan
TAMU
1. Project description
Fosun Foundation (Architecter: Foster Partners and Heatherwick Studio)
The Bund Finance Centre – a major new mixed-use development jointly designed by Foster + Partners and Heatherwick Studio – is set to revitalise Shanghai’s waterfront. Occupying a prominent site on the Bund, the buildings define the 'end point' to Shanghai's most famous street. The 420,000- square metre masterplan is highly permeable for pedestrians, with the design conceived as a point of connection between the old town and the new financial district.
The social focus of the scheme is the cultural center, conceived as a platform for international arts and cultural exchange, as well as a place for brand events, product launches and corporate functions. The building is encircled by a moving veil , which adapts to the changing use of the building and reveals the stage on the balcony and views towards Pudong. Developed in collaboration with local engineers Tongji University, the façade is a veil organised along three tracks and made up of layers of 675 individual magnesium alloy ‘tassels’ – a reference to the traditional Chinese bridal headdress. The tassels range in length from around 2 metres to 16 metres so that as each track independently moves, the veil rotates with the tassels overlapping and producing different visual effects and levels of opacity.
A moving veil Façade
“The cultural centre is an optimum blend of craft and technology. It is inspired by traditional Chinese weaving, while incorporating the latest cutting-edge technology that helps withstand earthquakes, typhoons and severe weather. Its unique form provides a memorable and extraordinary experience for visitors, while the illuminated stage and the motion of the moving veil creates a unique backdrop to the theatre of city life,” added Evenden. ( Text description provided by the architects.)
2. Conceptual mass
Option one
In this part, not all the mass of the building are created in one conceptual mass.
1. geometry of the building
At the beginning, a morphological analysis was conducted into the building. The geometry of the building can be separated into two parts: "rec" "round rec" and the "irregular roof".
2. mass modeling
2-1 rectangular
As shown in the picture, the basic parameter: length, width, height, inside height, inside width.
Besides, through defining the a_factor, _b_factor, c_factor to control the size of the "rec" mass. In the "final project mass", i would connect them with "a_scale" "b_scale" "c_scale"
2-2 round rectangular
As shown in the picture, the basic parameter: length, height, width, radius. Besides, through changing the value of integral "n", we could change the height and radius of "round rec" easily.
2-3 roof
The shape of inside roof is not irregular. So i just define the "height" " width" "length" "offset" to change its size. The same for the outside roof.
3. parametric mass
In the final mass model, we associate the "a_scale"" b_scale" "c_scale" in other mass with the parameter "a scale" in the final mass. Through this way, we can change the size of building, although we can 'not change the ratio between different parameter.
Note: using the reference line to create mass. Otherwise, it would become difficult for user to control the size of model.
Option two
1. pattern based curtain walls
1-1 veil
I don't get much information of veil. So i choose to use sine curve to simulate " veil".
I use the same way in the "round rec" : using instance parameter integral "n" to change the height of veil. And then attach them into the reference points under the roof.
1-1-1 hollow round tube
I choose the round section, and define " veil inside" " veil outside". Separately. The " veil inside " is used to generate void round from. The " veil outside " is used to generate the solid form.
1-1-2 curve
I choose sine curve to simulate the change of veil height. The min of height is 3.5m. Maximum of it is 22.5 m.
1-2 rec glass curtain wall
Firstly, i use the rectangular curtain template to generate a rec curtain.
1-3 another kind of curtain
Beside, i choose to use Generic Model to generate four adaptive points. Then connect them through spline. In the spline, i define another two reference points along the line. The parameter "offset" and "offset inv" are used to locate thr reference point.
Note: 1. use spline to connect points. 2. the reference points' location is decided by the parameter "offset" and " offset inv" through changing the value of " Normalized curve parameter" in the properties panel of reference points.
2. parametric envelope
Option three
1. project environment
2. railing
3. floor slabs
4. glazed curtain window
5. handrail
6. stairs
7. sit component and land scape
8. furniture
Option four
1. render and screenshot
1-1 exterior
1-2 interior
Option Five
1.Video
Project 1 video
Fall 2018
Professor: Dr. Wei Yan
TAMU
1. Project description
Fosun Foundation (Architecter: Foster Partners and Heatherwick Studio)
The Bund Finance Centre – a major new mixed-use development jointly designed by Foster + Partners and Heatherwick Studio – is set to revitalise Shanghai’s waterfront. Occupying a prominent site on the Bund, the buildings define the 'end point' to Shanghai's most famous street. The 420,000- square metre masterplan is highly permeable for pedestrians, with the design conceived as a point of connection between the old town and the new financial district.
The social focus of the scheme is the cultural center, conceived as a platform for international arts and cultural exchange, as well as a place for brand events, product launches and corporate functions. The building is encircled by a moving veil , which adapts to the changing use of the building and reveals the stage on the balcony and views towards Pudong. Developed in collaboration with local engineers Tongji University, the façade is a veil organised along three tracks and made up of layers of 675 individual magnesium alloy ‘tassels’ – a reference to the traditional Chinese bridal headdress. The tassels range in length from around 2 metres to 16 metres so that as each track independently moves, the veil rotates with the tassels overlapping and producing different visual effects and levels of opacity.
A moving veil Façade
“The cultural centre is an optimum blend of craft and technology. It is inspired by traditional Chinese weaving, while incorporating the latest cutting-edge technology that helps withstand earthquakes, typhoons and severe weather. Its unique form provides a memorable and extraordinary experience for visitors, while the illuminated stage and the motion of the moving veil creates a unique backdrop to the theatre of city life,” added Evenden. ( Text description provided by the architects.)
Option one
In this part, not all the mass of the building are created in one conceptual mass.
1. geometry of the building
At the beginning, a morphological analysis was conducted into the building. The geometry of the building can be separated into two parts: "rec" "round rec" and the "irregular roof".
2. mass modeling
2-1 rectangular
As shown in the picture, the basic parameter: length, width, height, inside height, inside width.
Besides, through defining the a_factor, _b_factor, c_factor to control the size of the "rec" mass. In the "final project mass", i would connect them with "a_scale" "b_scale" "c_scale"
2-2 round rectangular
As shown in the picture, the basic parameter: length, height, width, radius. Besides, through changing the value of integral "n", we could change the height and radius of "round rec" easily.
2-3 roof
The shape of inside roof is not irregular. So i just define the "height" " width" "length" "offset" to change its size. The same for the outside roof.
inside roof
outside roof
Besides, the "veil" pattern is attached to the roof. (this model of veil would be discussed in the option two 1-1)
In the final mass model, we associate the "a_scale"" b_scale" "c_scale" in other mass with the parameter "a scale" in the final mass. Through this way, we can change the size of building, although we can 'not change the ratio between different parameter.
Note: using the reference line to create mass. Otherwise, it would become difficult for user to control the size of model.
Option two
1. pattern based curtain walls
1-1 veil
I don't get much information of veil. So i choose to use sine curve to simulate " veil".
I use the same way in the "round rec" : using instance parameter integral "n" to change the height of veil. And then attach them into the reference points under the roof.
1-1-1 hollow round tube
I choose the round section, and define " veil inside" " veil outside". Separately. The " veil inside " is used to generate void round from. The " veil outside " is used to generate the solid form.
1-1-2 curve
I choose sine curve to simulate the change of veil height. The min of height is 3.5m. Maximum of it is 22.5 m.
1-2 rec glass curtain wall
Firstly, i use the rectangular curtain template to generate a rec curtain.
1-3 another kind of curtain
Beside, i choose to use Generic Model to generate four adaptive points. Then connect them through spline. In the spline, i define another two reference points along the line. The parameter "offset" and "offset inv" are used to locate thr reference point.
Note: 1. use spline to connect points. 2. the reference points' location is decided by the parameter "offset" and " offset inv" through changing the value of " Normalized curve parameter" in the properties panel of reference points.
2. parametric envelope
Option three
1. project environment
2. railing
3. floor slabs
4. glazed curtain window
5. handrail
6. stairs
7. sit component and land scape
8. furniture
Option four
1. render and screenshot
1-1 exterior
1-2 interior
Option Five
1.Video
Project 1 video















评论
发表评论